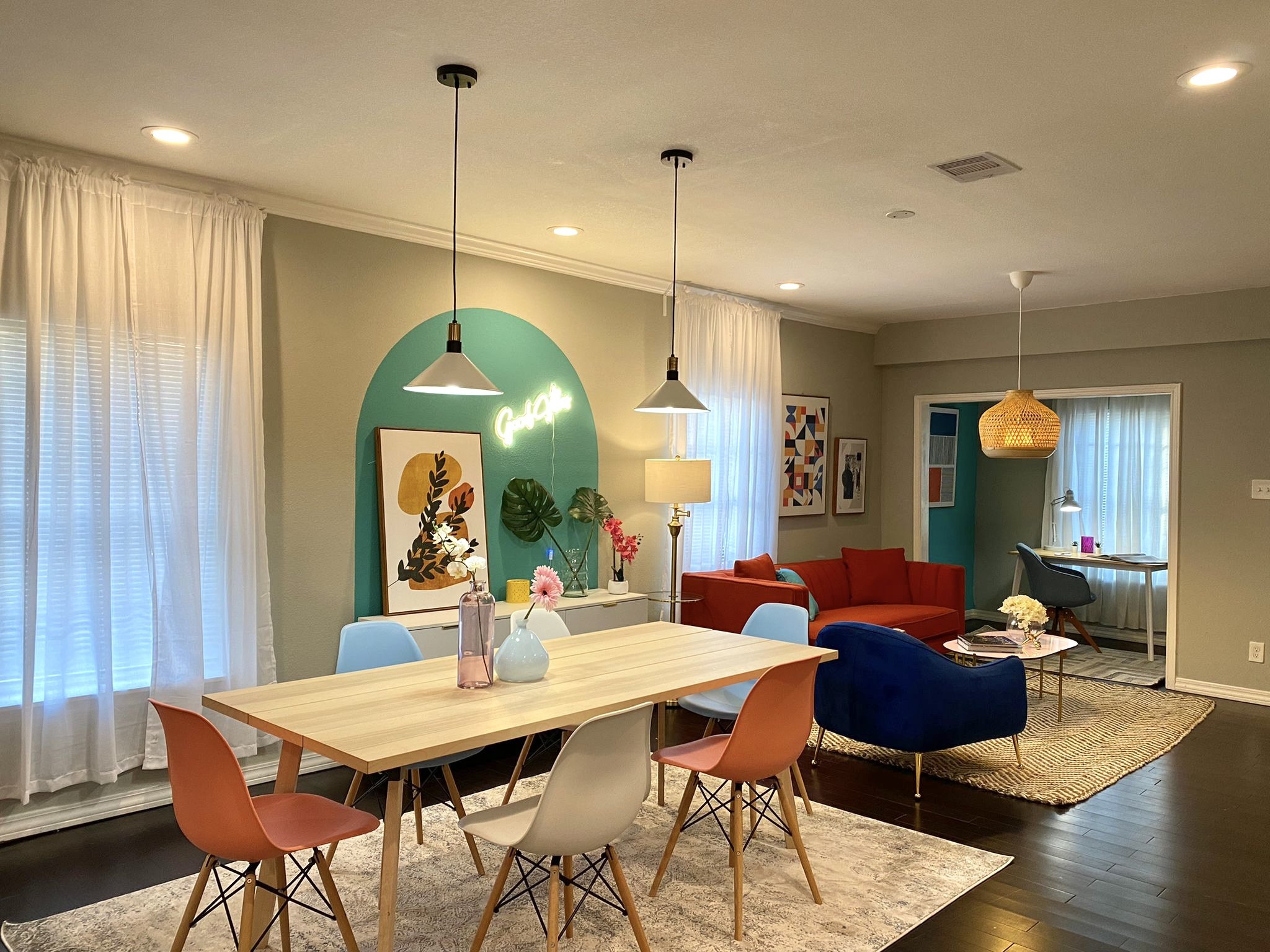Airbnb and interior Design
I had the opportunity to work with a client to develop an Airbnb, where my goal as an industrial designer was to create a beautiful and seamless experience for the user. I mapped out every interaction, starting from the guest's arrival and how they engage with each object in the room. The end result was an inviting and intuitive space where all needs were met seamlessly. Thanks to the great experience, the reviews have been glowing, and the property has been booked consistently since its launch.


































